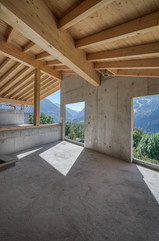This kitchen renovation was intended to be functional, visually appealing, and cozy. Our goal was to visualize a modern kitchen that also felt friendly. Every detail, from material selection to lighting design, was carefully considered to improve the owner's experience.
Visualized by Archvizstudio3d













































